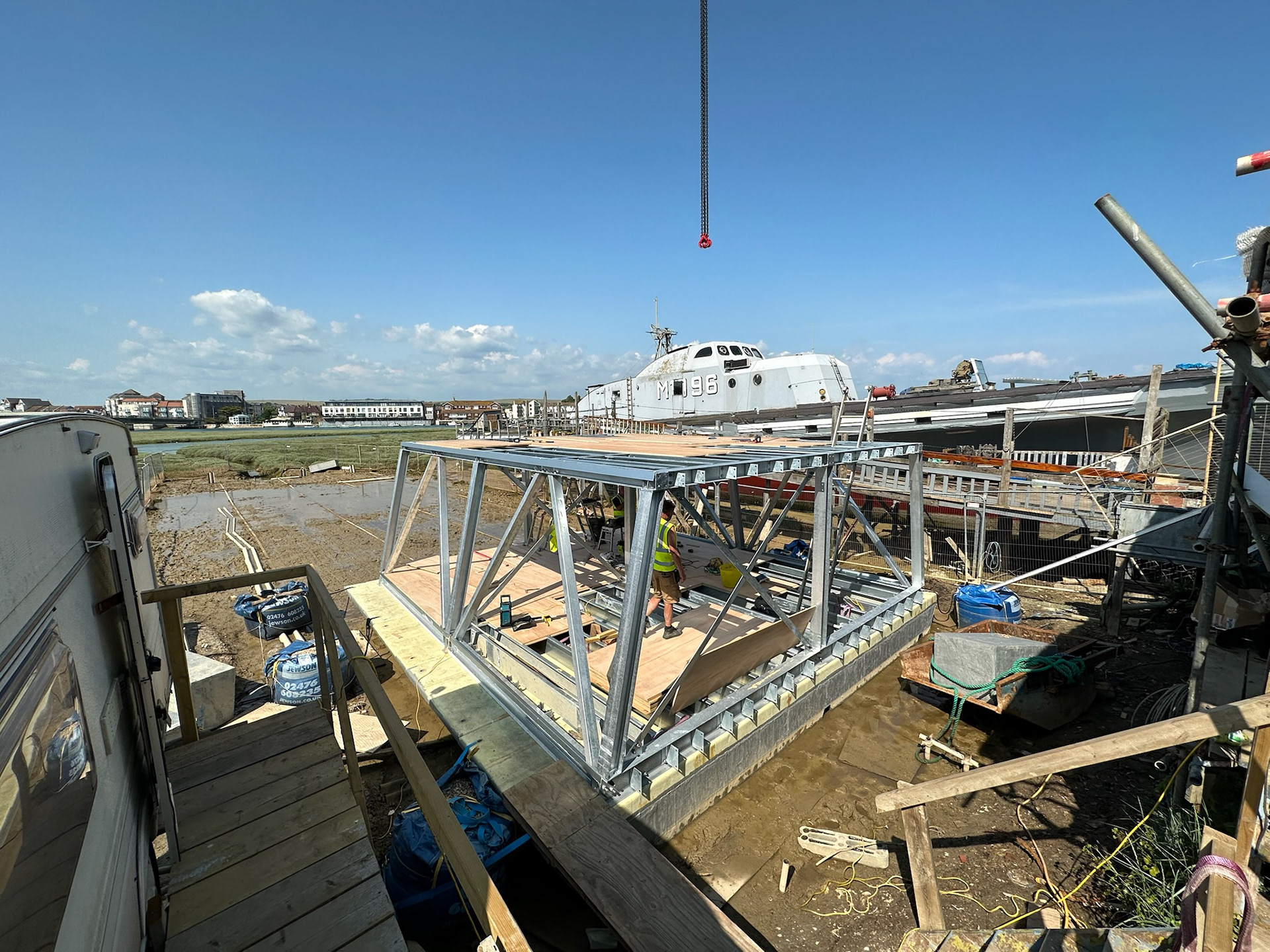
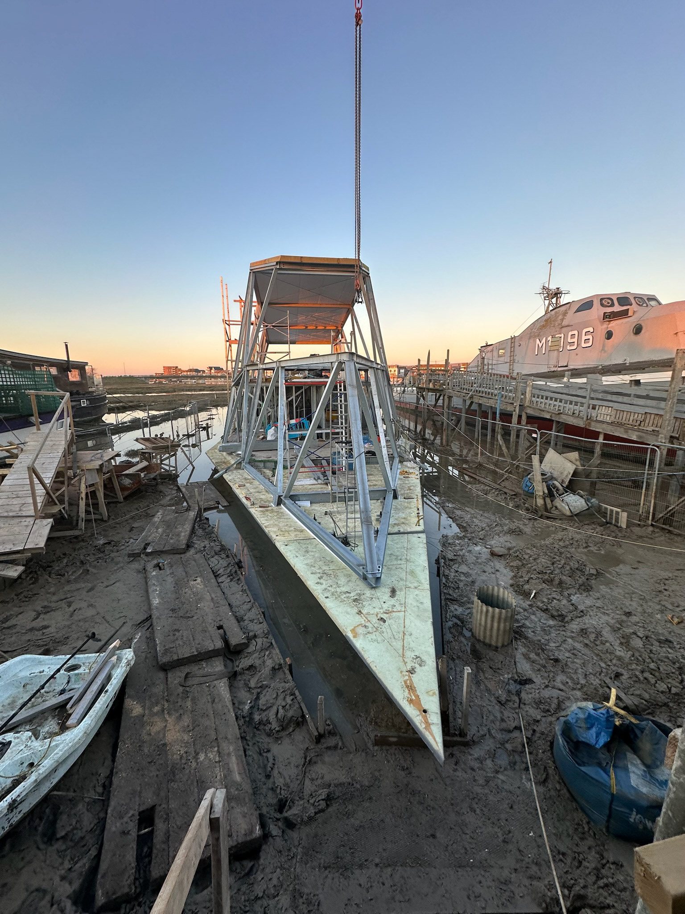

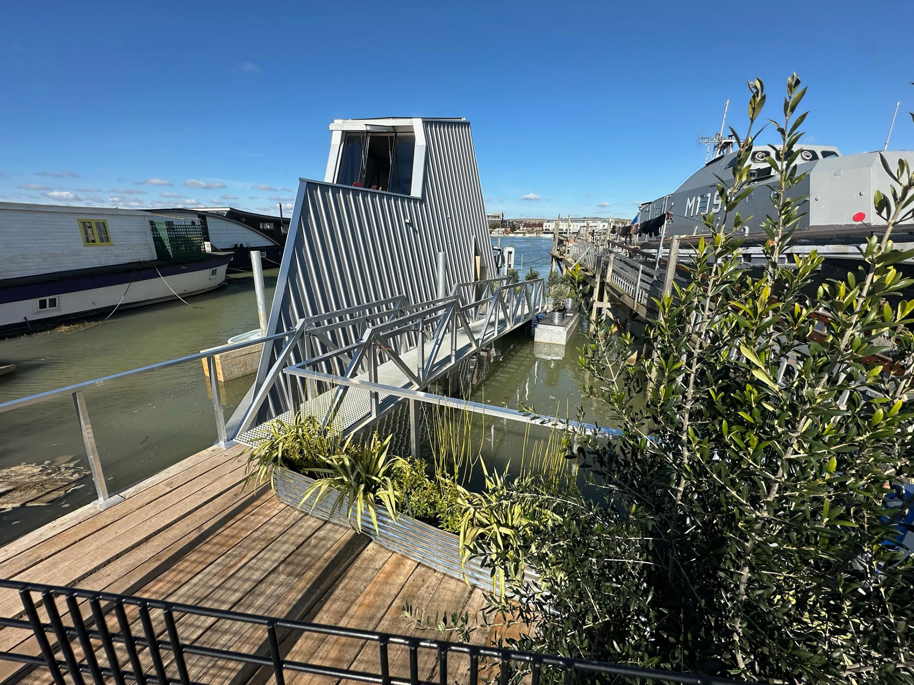
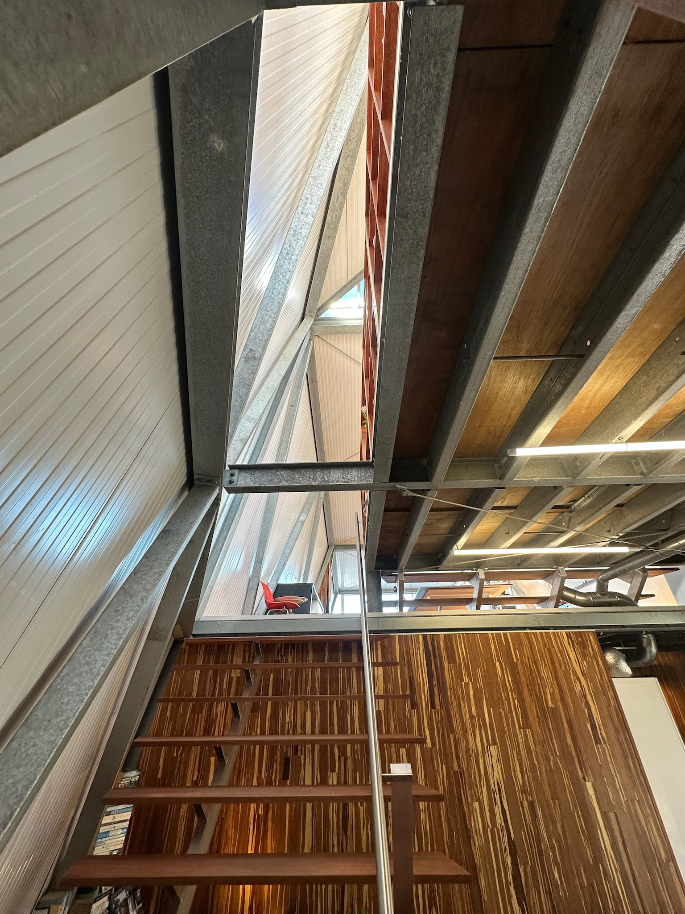
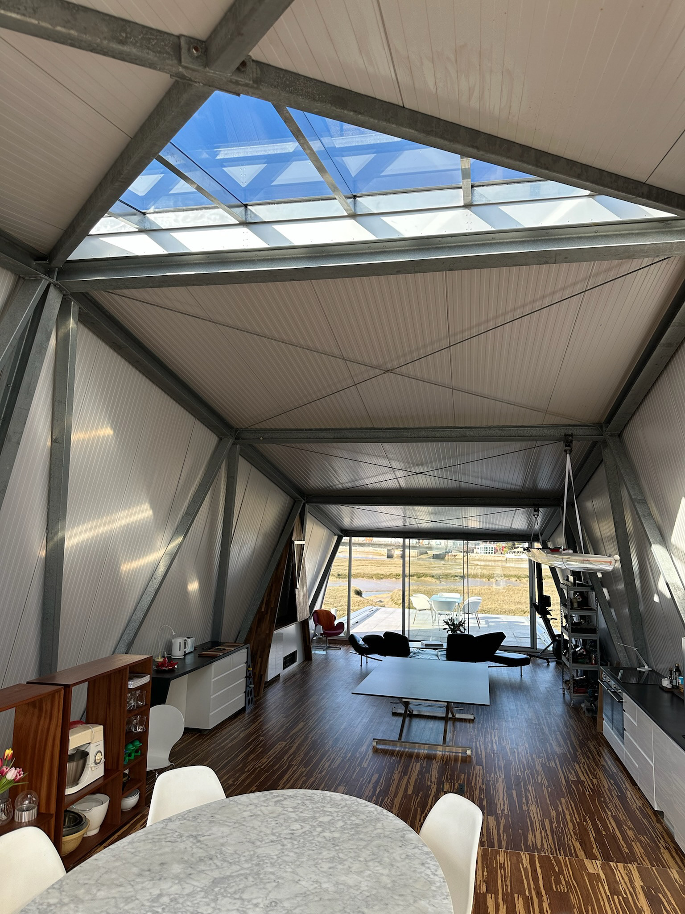
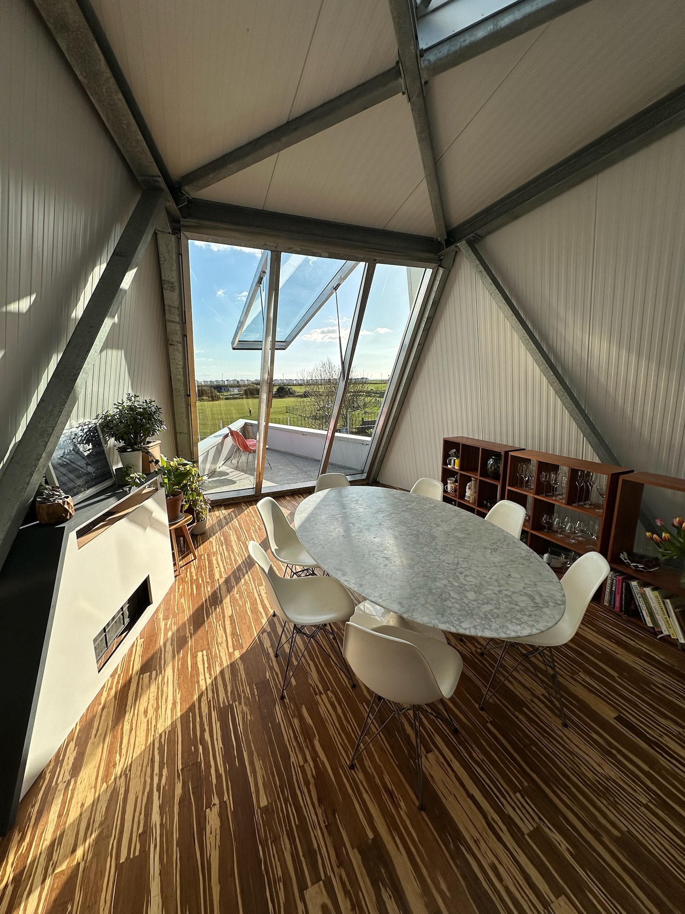
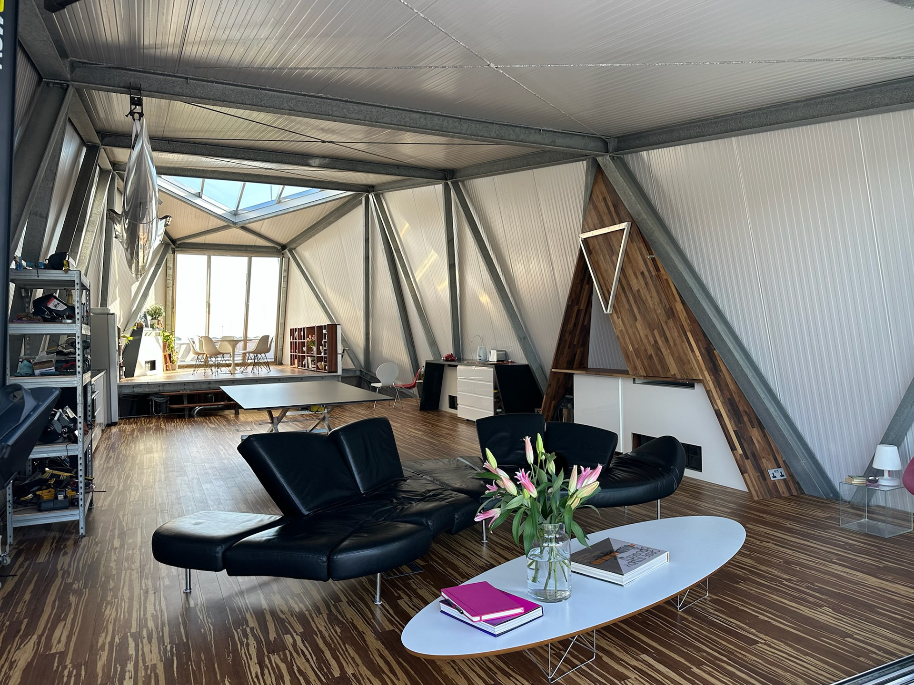




Floating home ‘Verity’
Shoreham-by-Sea
Building a new floating home to replace a derelict WWII landing craft on a tidal estuary in Shoreham by Sea posed a series of design, material, logistical and construction challenges. The site on the tidal flats flanking the river Adur is set within a houseboat community made up of an extraordinary collection of converted vessels. It has wonderful aspects: to the north is the river and vegetated marshland (an RNIB bird sanctuary), with the river, Norman town and South Downs beyond, to the south is an open green space (Beach Green) the beach and the sea. The site is split east to west with a small garden and parking area to the south separated from the river and mud flats by a three metre high sea defence wall topped by a public tow path. This presented serious logistical issues.
The owners rejected the idea of refurbishing an existing boat as the typical donor boat is an end of life craft which often brings serious long term maintenance issues as well as presenting limitations on design and living arrangements. Also the boatyard built option was rejected as for the size of accommodation envisaged this would be prohibitively expensive.
The design evolved by using the strict engineering and constructional requirements to inform the character of a design that evolved from the planning requirement that it be ‘boat like’ in appearance. The linear form came largely from the long slender character of the site with a relatively exposed ‘bow’ adjacent to the public tow path given a defensive character by raising the upper floor level and drawing the form into a cutting edge. The lower floor of the bow end accommodates a cinema room requiring no windows which enables a unperforated exterior. The living spaces on the upper floor and lower rear open with full glazing onto the river. Lit from above and the south facing sloping articulated glazing, it is a luminous hanger like space arranged for flexibility the central area is served by the storage and equipment that inhabits the structural armature formed by the galvanized steel primary frame which is fully exposed unpainted throughout the interior.
Bedrooms and bathroom/ service zones are arranged enfilade either side of a corridor with broadside views of adjacent craft, their ceilings animated by sunlight reflecting of the water.
Construction was determined by the requirement to create a light (weight is the enemy of flotation), stiff structure that could be assembled on the flats without scaffolding. The solution was a lightweight rolled steel frame in the form of an enlarged Warren truss with cold pressed steel joists and pin jointed cross bracing.
Assembled in four complete sections starting with the river quarter, each section was completed within reach of the crane before being floated out on a high tide to free space for another section to be added.
Galvanized steel was the preferred choice for the structural frame as the precise, fully finished frame could be assembled efficiently and not be affected by the harsh marine conditions or handling. No part of the structural frame has been overcoated- the galvanized finish is a key characteristic of the design, durable, honest and elegant with each member having a unique patina of crystalline pattern and texture. The galvanizing weathered slightly while exposed during construction and the muted silver grey gives the rhythmic structure definition to define the spaces it creates, chiming with the subtle greens and brown hues of the mud flats.
Photographs © thinking space ltd
