
© Amir Sanei

© Amir Sanei

© Amir Sanei

© Amir Sanei

© Peter Landers
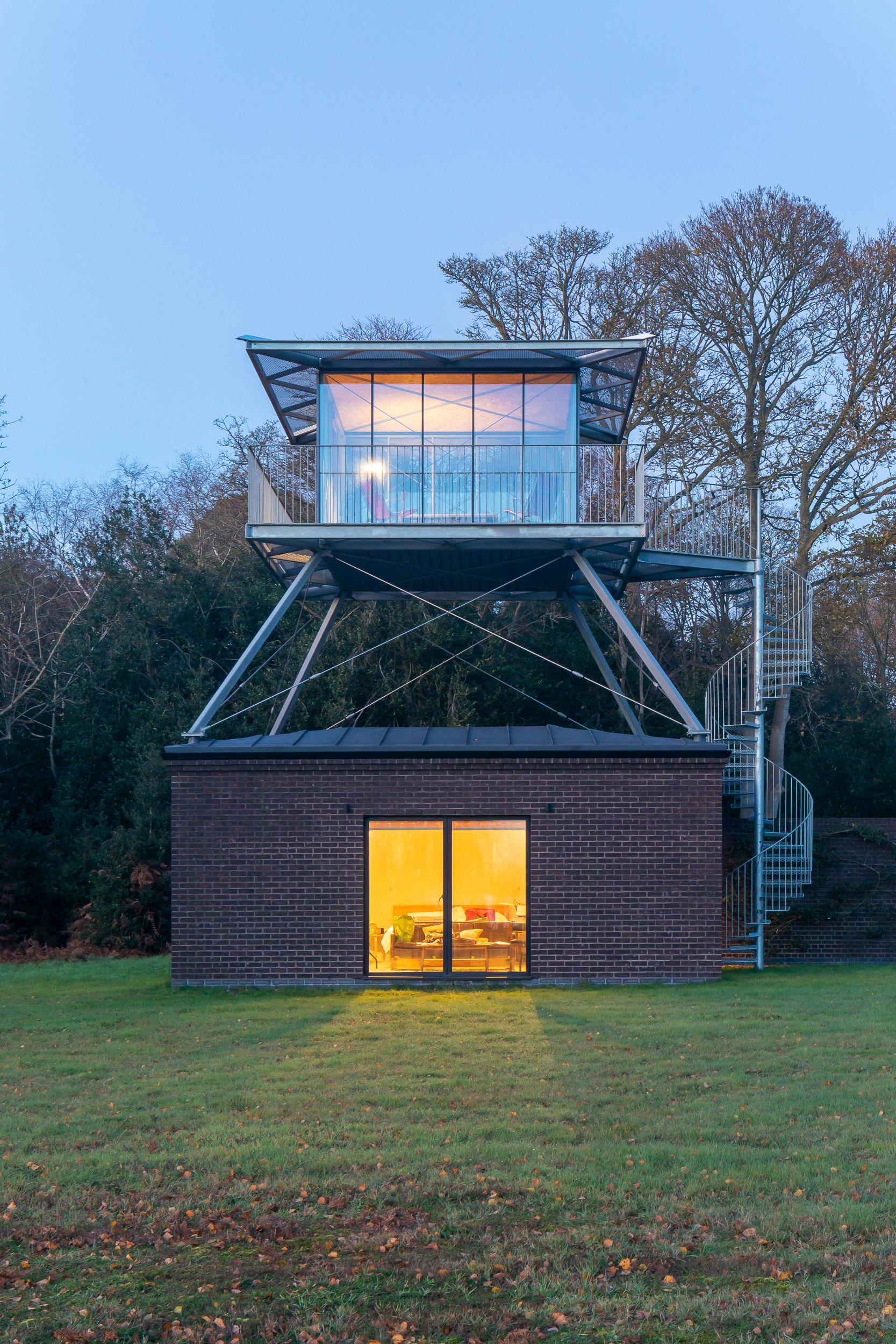
© Peter Landers
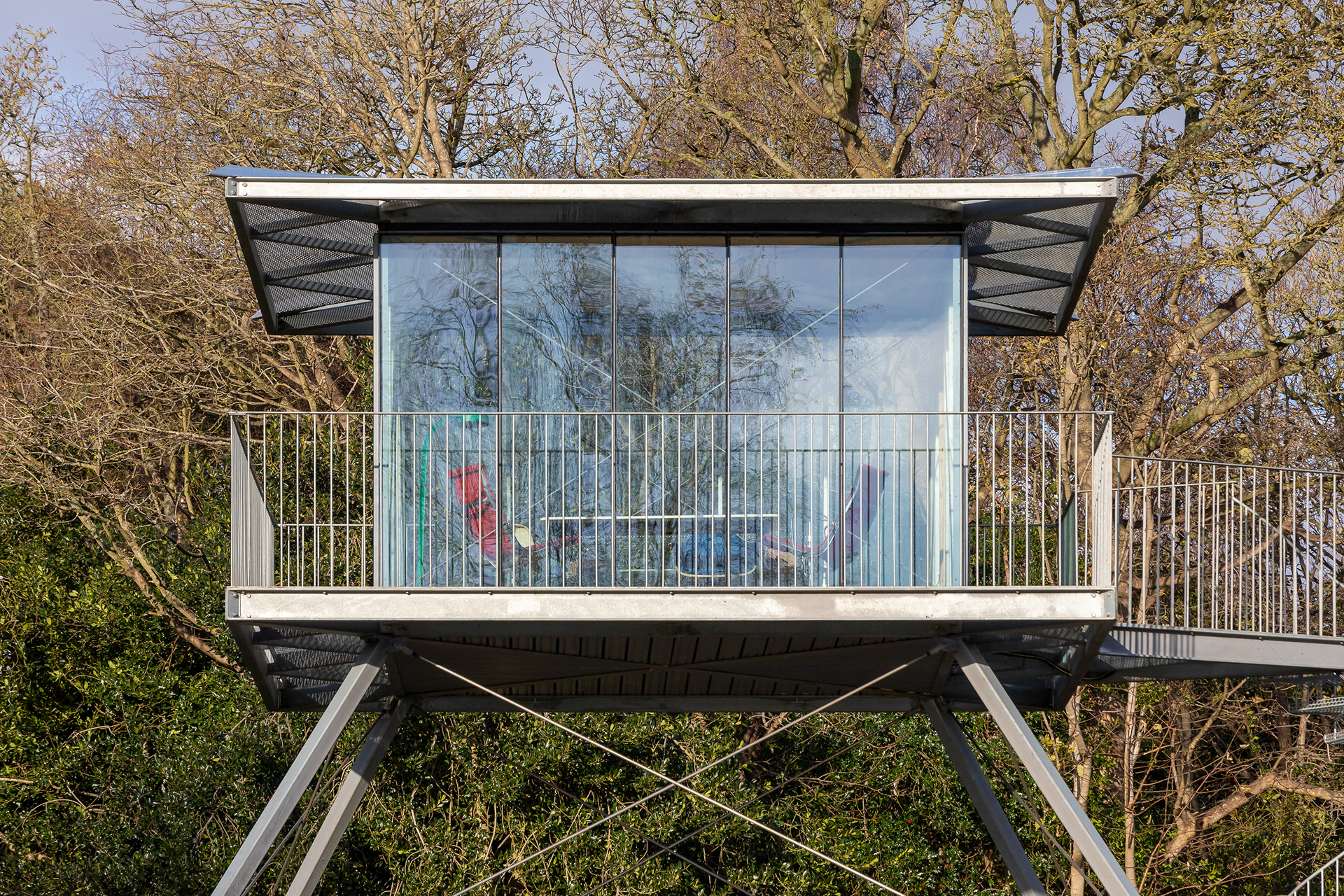
© Peter Landers

© Peter Landers

© Peter Landers
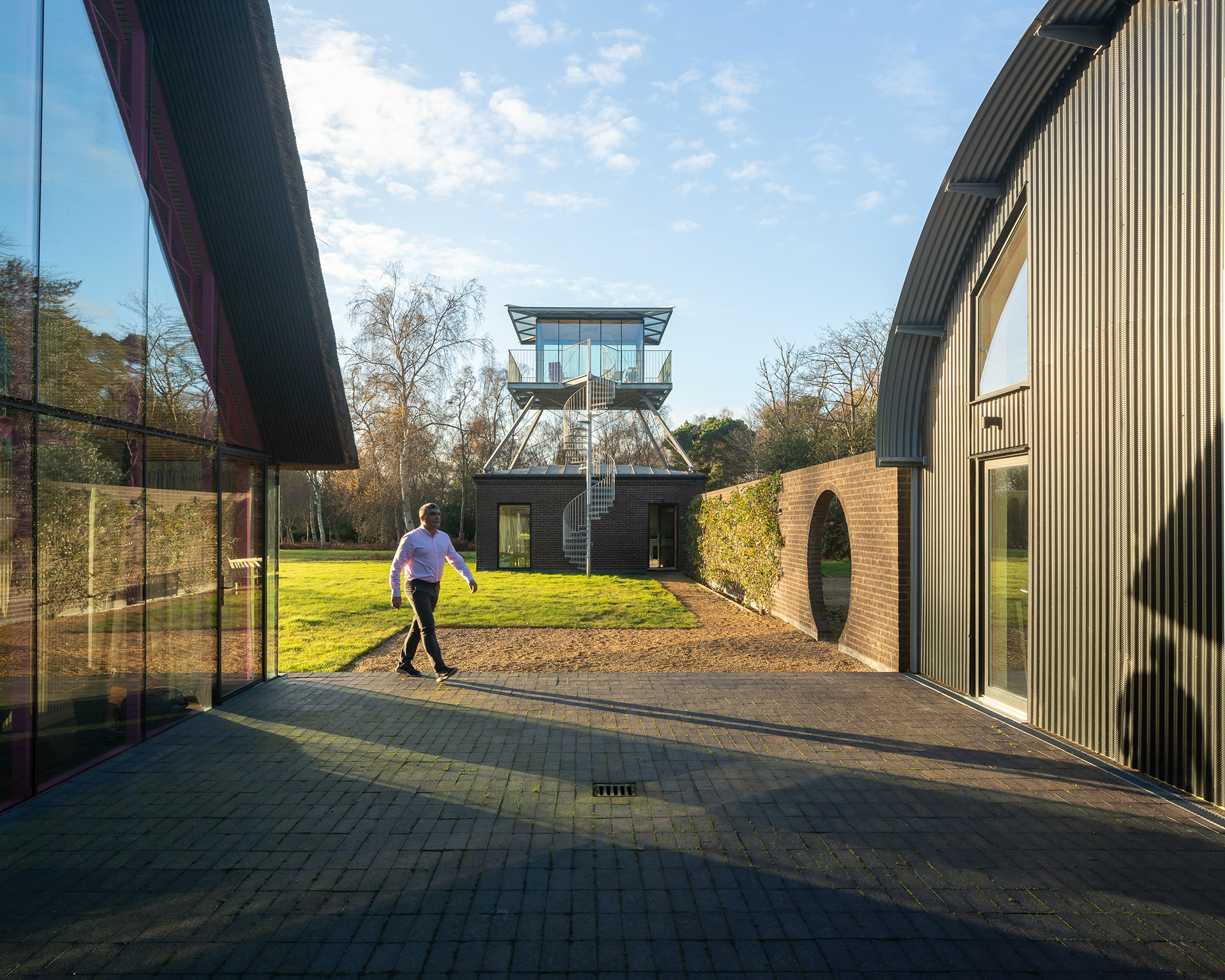
© Peter Landers

© Peter Landers
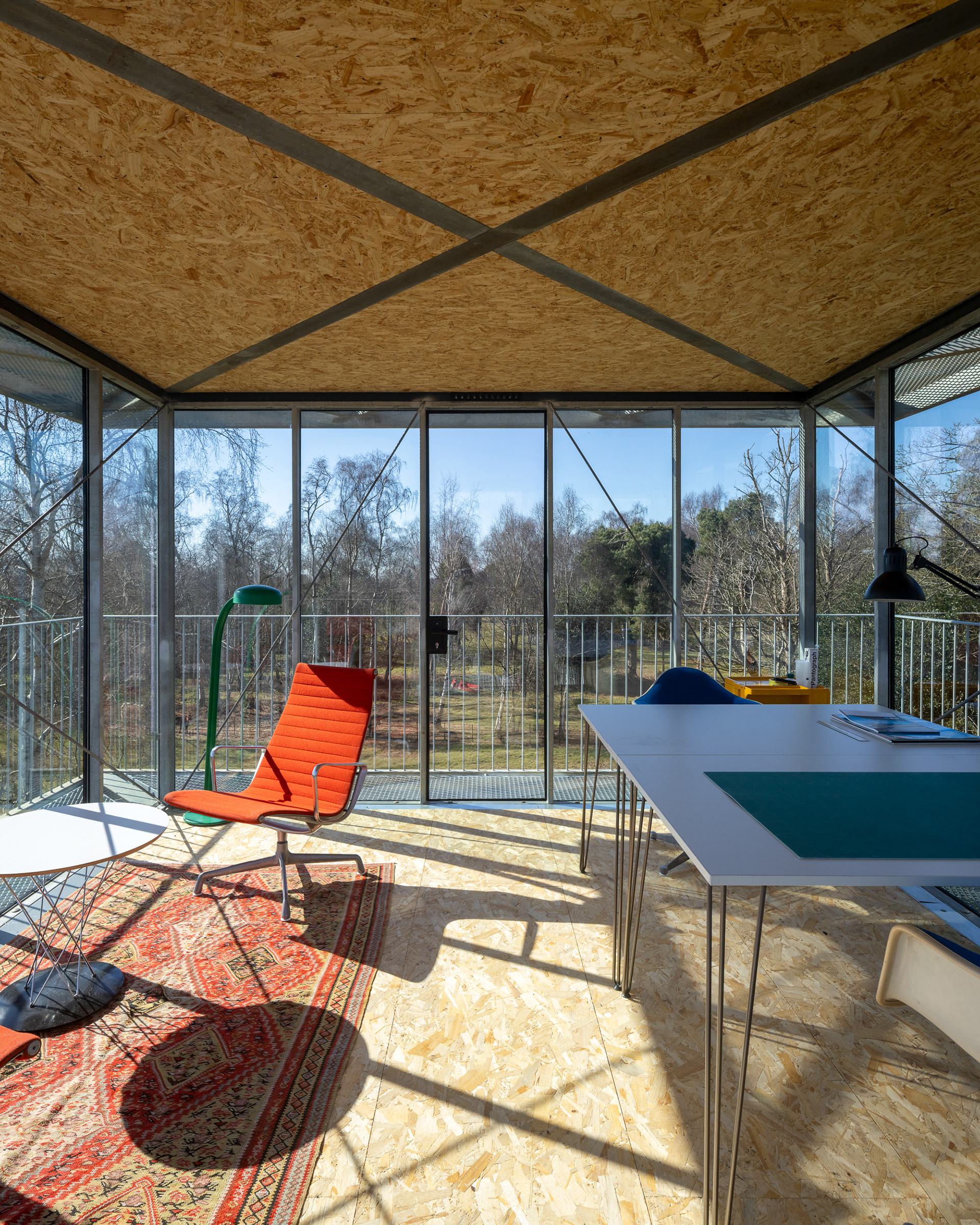
© Peter Landers
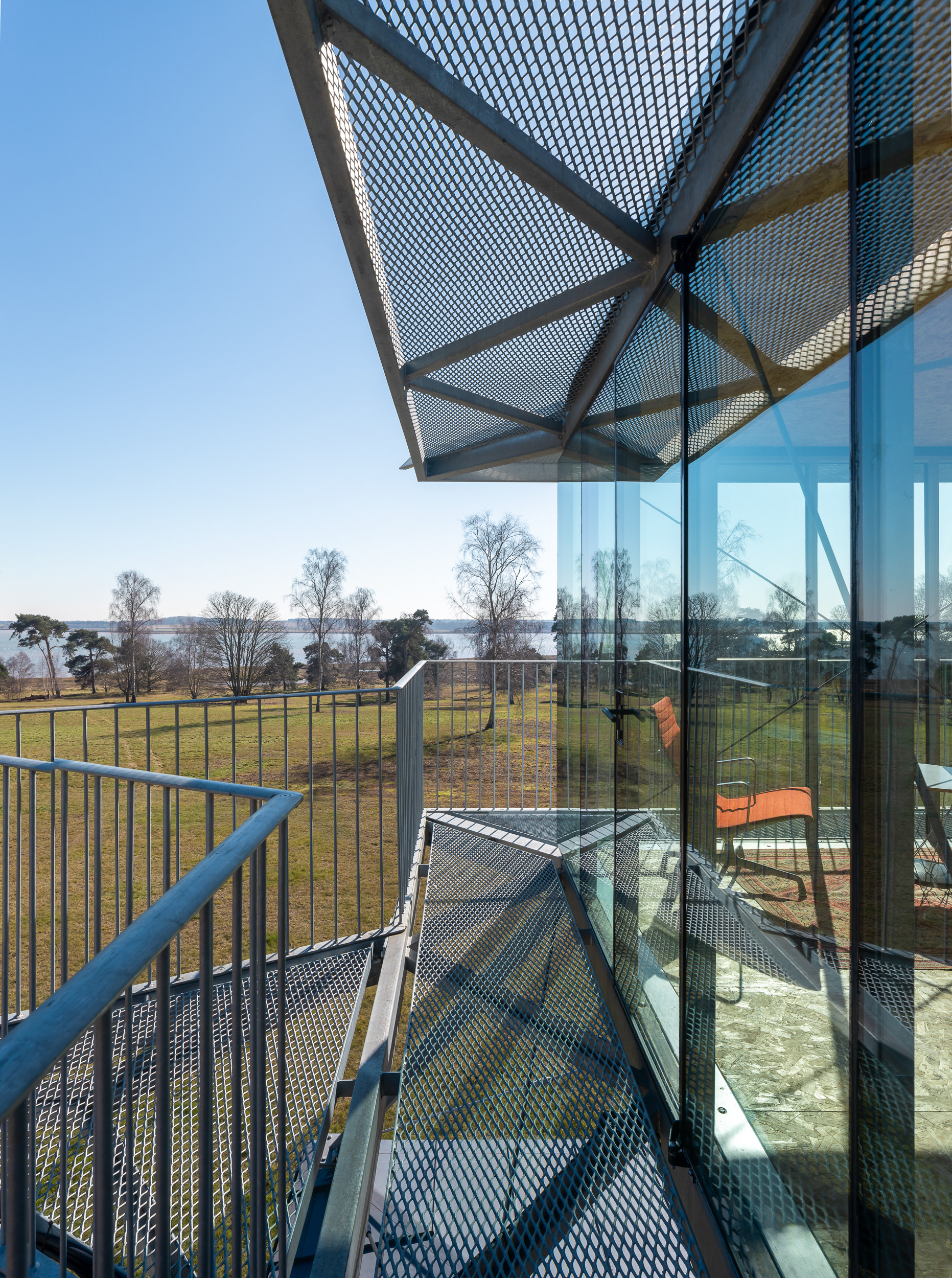
© Peter Landers

© Peter Landers

© Peter Landers
The Sentinel,
Suffolk, england
Housestead is a low-impact, self-built rural dwelling designed and delivered by its owner/architects
as a prototype for regenerative estate-based living. Sited within the Suffolk
Coast & Heaths AONB/SSSI, the project reclaims a remote site reinterpreting traditional
rural hierarchies through a cruciform composition of four elemental blocks: Living,
Sleeping, Working, and Utility. These discrete volumes are arranged in response to solar
orientation, prevailing winds, and seasonal shifts in landscape character—together forming
an architecture that is attuned, measured, and profoundly site-specific.
Set apart from these grounded volumes—literally and symbolically—stands The Sentinel:
a slender galvanized tower that houses the study. It is not the heart of the project, but its
peripheral apex—a poised outlier that extends the domestic terrain into vertical solitude.
Elevated above the tree line, The Sentinel performs as both architectural device and
mythic figure: a lookout, a retreat, a signal post.
Its form nods deliberately to a lineage of elevated observation structures: the control tower
at Parham Airfield, the Aldeburgh Lookout and its long history of artistic retreat, and—more
speculatively—the skeletal purity of the Apollo Lunar Module. Like these precedents, it is a
vessel for vigilance, perspective and poetic withdrawal. It is where the mind rises above
the pragmatic plane of the home.
Constructed in hot-dip galvanized steel, The Sentinel’s structure is legible and expressive.
Its exoskeleton registers both precision and lightness, with open-riser stairs, braced
landings, and bolted joints exposed in full honesty. The galvanized finish—selected for its
resilience, low maintenance, and gleaming mineral clarity—allows the tower to both refract
and withstand the coastal light and salt-laden winds. Its silvery patina shifts with the
seasons, animating it as a temporal marker within the grove.
Internally, the single-room study is spare and contemplative. High-level glazing captures
distant estuarine skies while maintaining privacy and abstraction. The base of the tower is
grounded with a robust brick studio—underscoring its role as both gateway and ascent.
The Sentinel is an architectural metaphor: a disciplined, elevated eye that watches over,
not within. As a peripheral apex, it distils the project’s themes—landscape, memory,
regeneration, and retreat—into one vertical gesture, galvanized both in structure and in
spirit.
Photographs © Amir Sanei, Peter Landers
