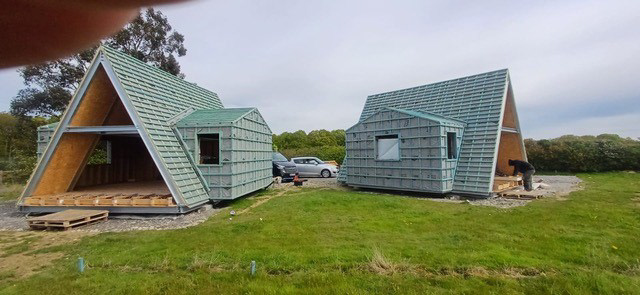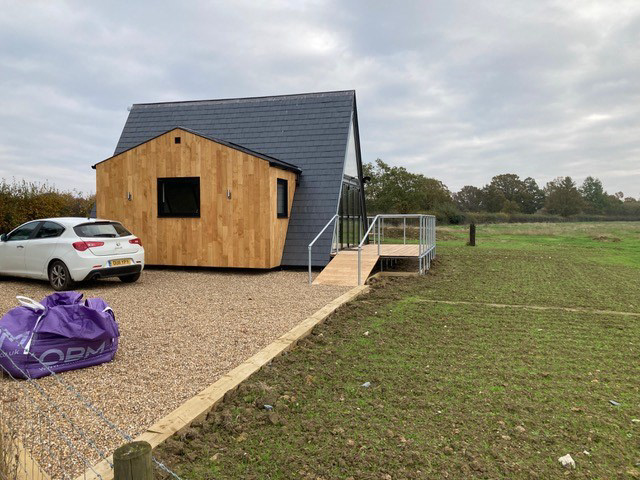









Wissenden Lodges,
Kent
To replace 2 Shepherds Huts that had been sited on the farmland for letting purposes, which had
come to the end of their productive life. The requirement was to provide 2 new letting units that were both larger and more durable than the previous huts but would retain an agricultural character in the farm setting.
A previous planning condition for the huts was that they should be moveable once they had outlived their purpose and this was anticipated to be a condition applied to any replacement.
Design Proposal
The decision was made to provide a structure that would be rigid enough to be simply moved and this determined that it would need to be a steel frame founded on steel ground beams bolted onto concrete pads.
Following discussion with the steel fabricators it was decided that galvanised steel could provide the durability required for its external exposure and give the opportunity to create a modular “agricultural’ internal appearance.
Construction Sequence
These supplementary photos illustrate the galvanised steel frame that provides the main structural element required to be able to support the secondary infill timber frame and allow the whole building to be movable if required to satisfy the planning conditions.
They also show the galvanized ground beams bolted to the 4 concrete foundation pads and the composite floor posi - joists cantilevering over them. This gives the appearance of the whole structure floating above ground.
Photographs © Mason Brannan Architects
