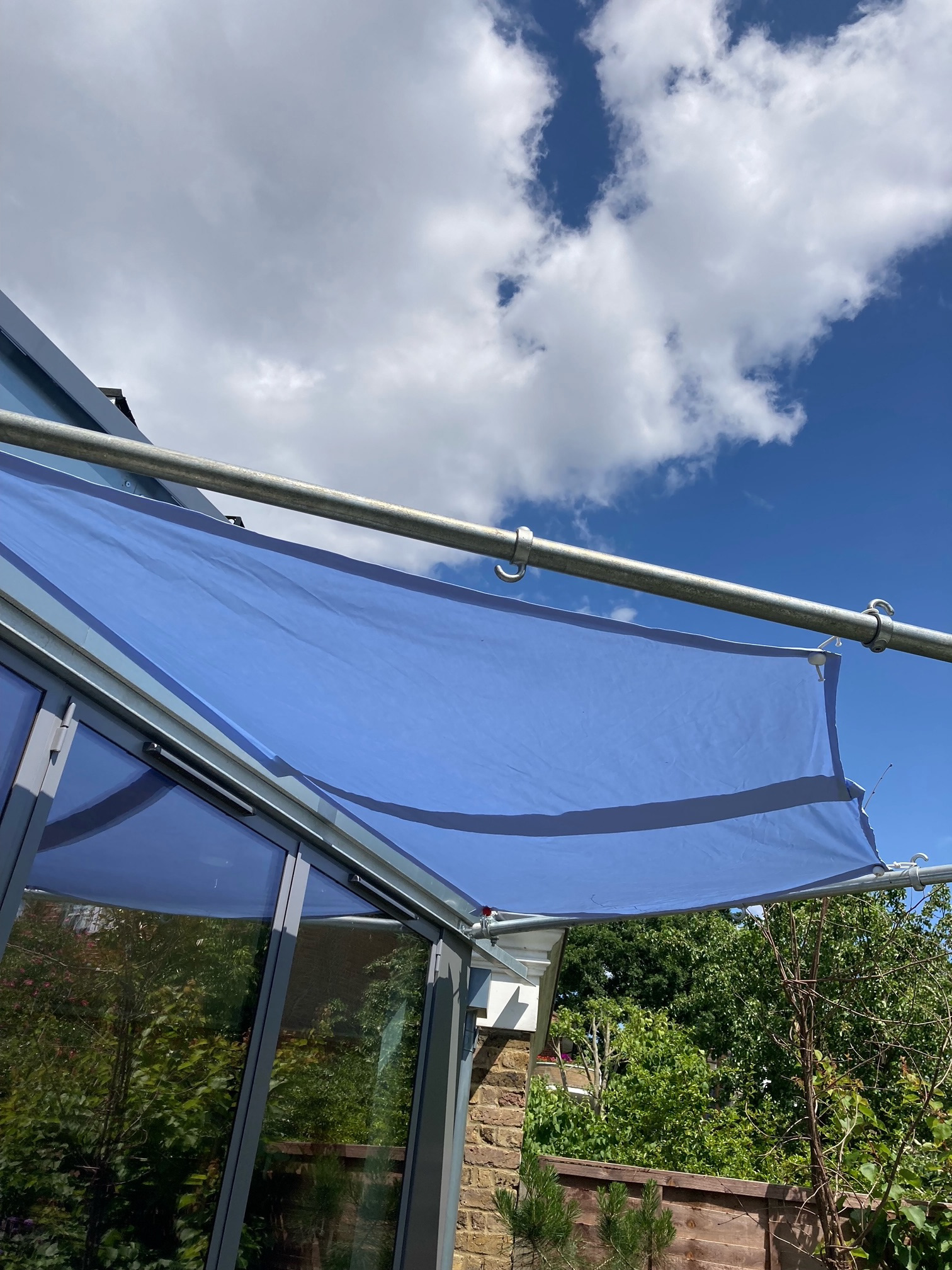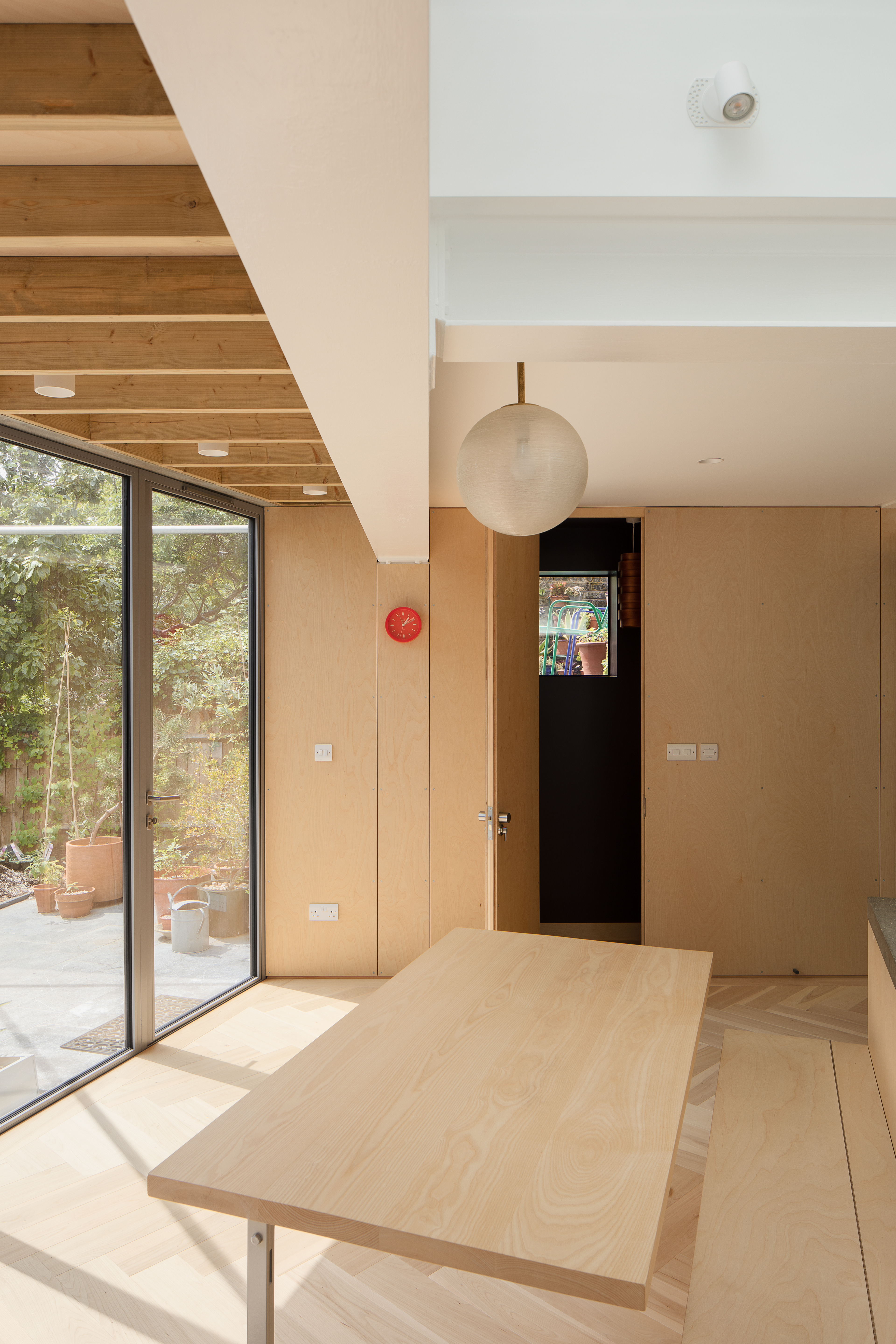
© Matt Gamble

© Matt Gamble

© Knott Architects

© Matt Gamble

© Matt Gamble

© Knott Architects

© Knott Architects

© Knott Architects

© Knott Architects
MVR
London
Returning clients approached Knott Architects with a new home that required significant transformation. The design focused on both spatial improvement and environmental performance, introducing high-performance glazing, extensive thermal insulation, and an energy-efficient heating system.
The lower ground floor was extended beneath the upper ground level and projected into the garden, creating much-needed living space. To compensate for the loss of garden area, a green roof was installed seamlessly reintegrating landscape into the built form.
Structurally, the extension is supported by a new exposed steel beam frame. Where the steel meets the ground or is exposed to the elements, it has been hot dip galvanized to provide durable, long-term protection against corrosion.
A defining feature of the project is a galvanized steel and glass screen that runs diagonally across the full width of the garden, marking the edge of the extension. Above this, a tray roof — also clad in galvanized steel — houses the green roof. Extending outward, a demountable framework of triangulated galvanized steel poles allows for the attachment of homemade awning sails, creating a dynamic and flexible outdoor environment.
Materials were deliberately left raw and honest: timber, concrete, and glass are exposed, while galvanized steel is celebrated in its natural, unpainted state. The distinctive finish carries through to the external light fittings and rainwater goods, reinforcing the project’s commitment to material integrity, longevity, and visual coherence.
Architects Knott Architects
Structural Engineers MBOK
Contractor Rolandas Sinkevicius
Photographs © Matt Gamble, Knott Architects
