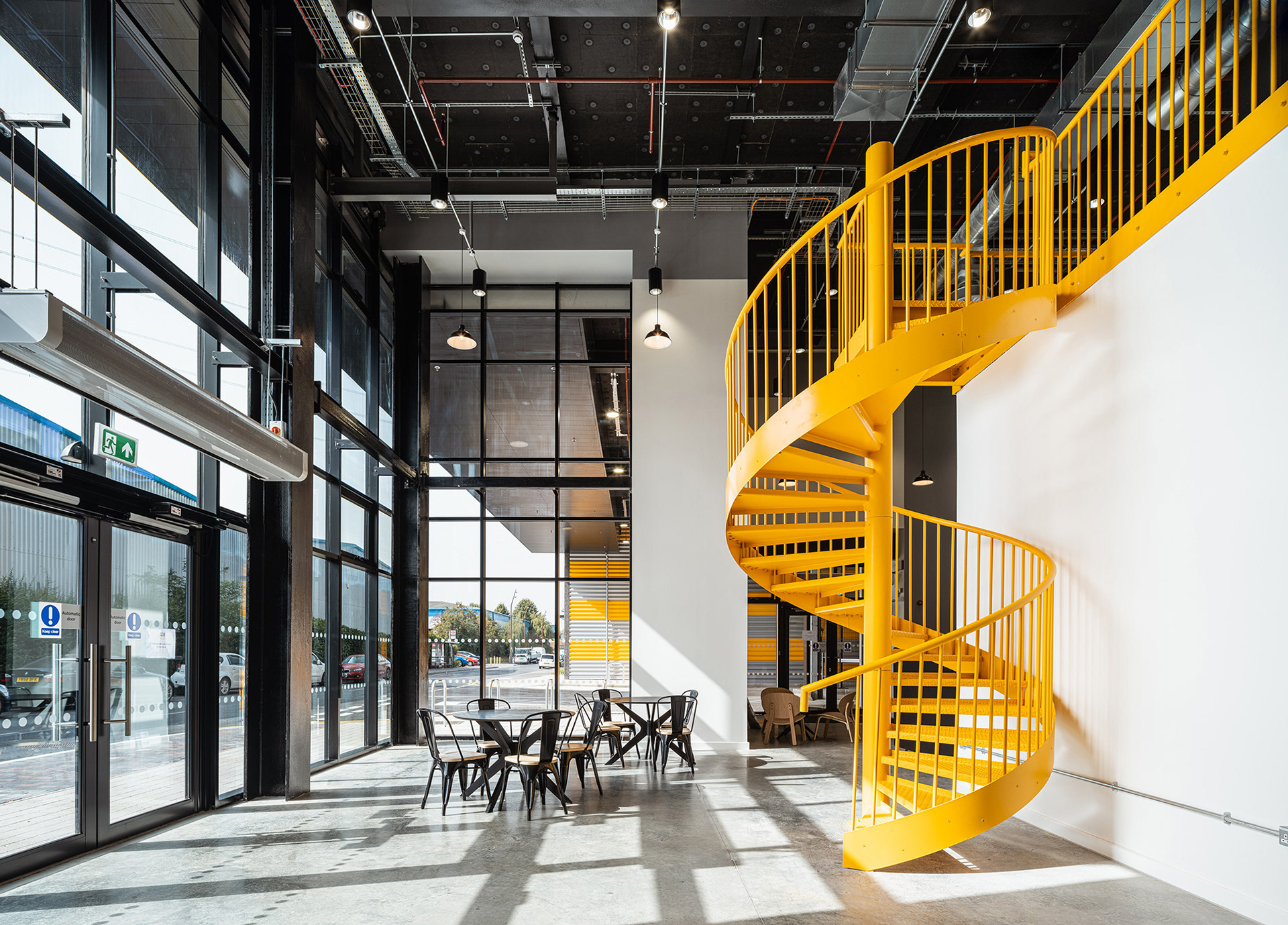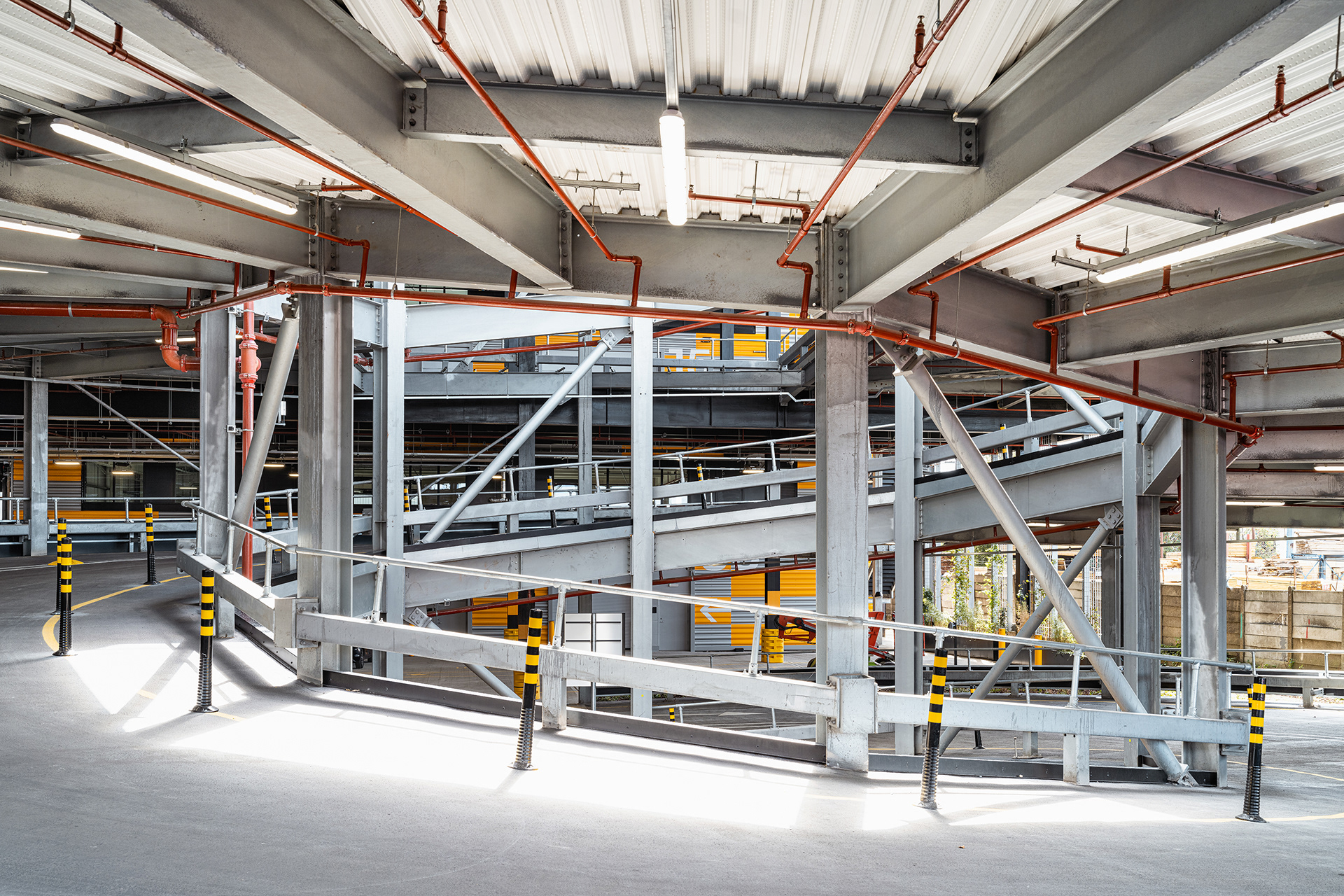











Industria
Creek Road, Barking, London,
Located on a brownfield site in Barking and Dagenham, Industria represents an ambitious approach to modern industrial space design and is the first light-industrial scheme of its kind in the UK. Haworth Tompkins, in collaboration with Ashton Smith Associates, worked with Be First to deliver a building that intensifies site usage by utilising an innovative multi-storey typology in a move away from traditional single-storey, low density ‘sheds’.
The site is in the heart of the industrial River Road Employment Area, adjacent to the A13 and close to Barking Power Station - soon to host the relocated City of London Markets. Industria provides a community of light industrial units and maker spaces within a modern, sustainable building capable of flexing and adapting to future needs.
The building delivers 11,500 sqm of industrial space across 45 SME and Flatted Factory units of varying scales, achieved through stacking vertically and, importantly, providing vehicular access to upper floors by a helical van ramp that allows tenants to service their businesses directly.
A central vehicle yard is sandwiched by two wings at ground, first and second floors, with generous floor heights and spans via an efficient, flexible steel frame. Full-height, ‘shopfront’ glazing to ground floor units, and a new public cafe and business hub activate the street frontage. A rooftop breakout space allows tenants to meet, eat and socialise away from a busy working environment, helping to foster cross-pollination between businesses.
A strong building brand and identity was developed by Haworth Tompkins and designers DNCO, using a bold colour palette, supergraphics and wayfinding that runs at different scales throughout the building.
At Industria, galvanised steel played a central role in both the structural and architectural expression of the building. It was used for the ramp structure (exposed columns and beam) alongside external staircases, handrails, and for the trellis climbing frames and support on green wall facades. As a result, galvanised steel became a defining, visible material on the building’s prominent, street-facing elevations.
Our choice to use galvanising was both practical and aesthetic. It offers exceptional durability, a long life, and minimal maintenance—qualities essential for the building’s performance over time. Just as importantly, galvanised steel aligned with our design intent: to deliver a high-quality building with a deliberately industrial character. Its finish perfectly reflects the project’s identity, making it a natural choice for this landmark scheme.
Industria is a modern, sustainable building capable of flexing and adapting to future needs, with an innovative stacked model that maximises the use of scarce inner-city land. The building combines lean structure, efficient volumes, a highly insulated envelope to provide a loose-fit, long-life ‘chassis’ frame that allows for flexibility, adaptive re-use, and disassembly across a 100+ year lifespan. It is rated BREEAM Excellent, EPC A and features 2,000 sqm of photovoltaic panels, with EV charging points provided within each unit’s loading area.
The scheme sets a new bar in terms of employee wellbeing for speculative industrial workspace; shared amenity spaces include public café, reception and business hub, bike stores and changing facilities, and a rooftop breakout space for tenants. Intelligent landscaping maximises biodiversity, SUDS and visual amenity on a very dense site, through full height green walls, ecologically rich margin habitats, native hedgerows and a variety of rain and shade gardens.
The project completed in late 2023 and is currently being let, with the first units now occupied. It represents an exciting new industrial typology for the UK with the potential to be of national significance in this field.
Photographs © Fred Howarth
