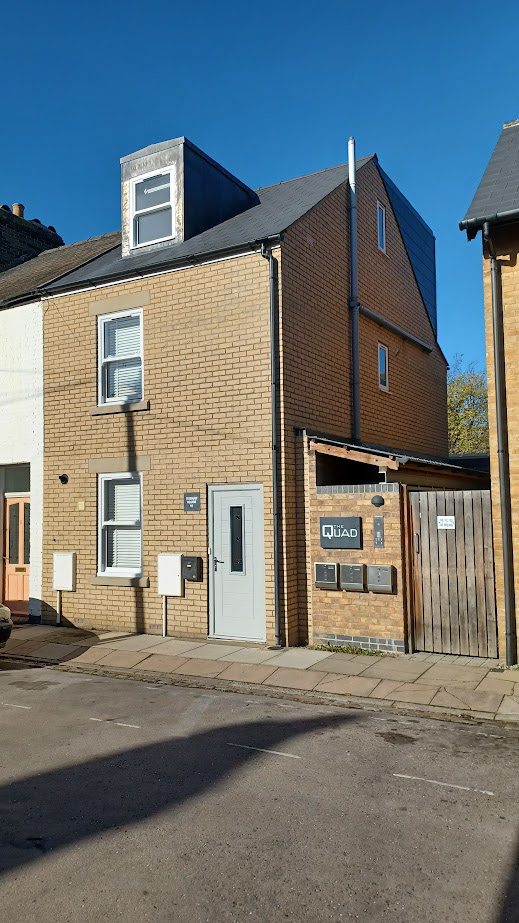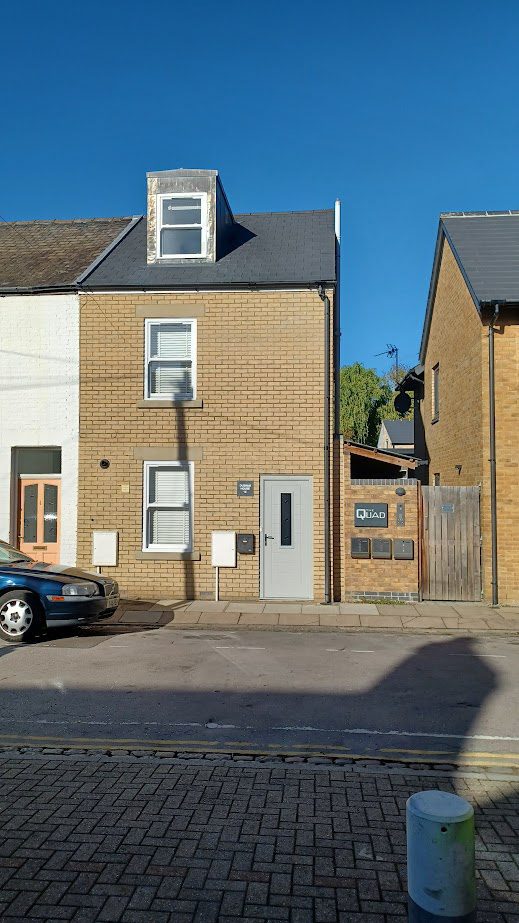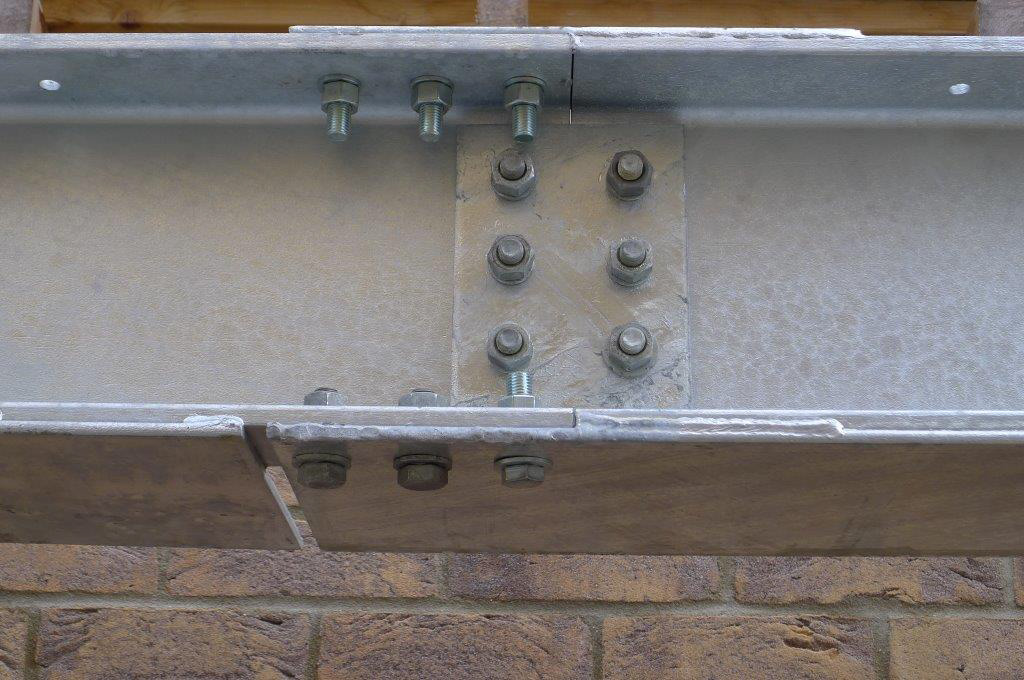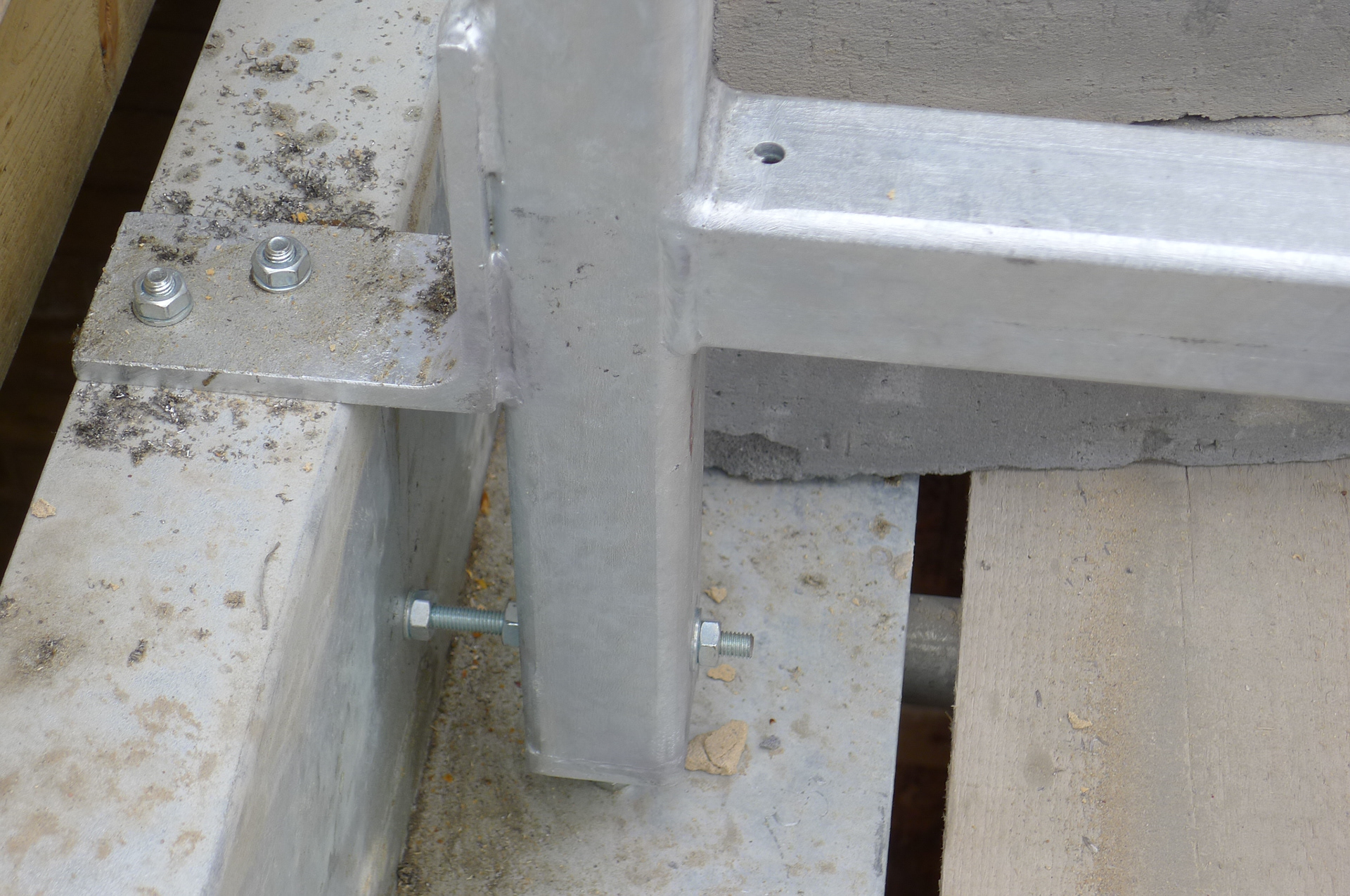








Erection of a new 2-bedroom end of terrace house, 1E Campbell Street
Cambridge
DAC Architectural Practice and Associates Ltd has been involved in this residential project, end of terrace new built 2-bedroom house. The project presented structural challenges given that there was a manhole-access point with underground services passing on the right hand side of the site. We had to leave this area free of construction to provide necessary access to the services, which meant that we could not build at ground level in that zone.
To be able to use the full width of the available site on the first and second-floor attic, a large cantilever edge beam, approx. 8.5 meters long was created. The beam was a major structural element above ground level designed in two elements for easier handling and transport.
Although the edge beam is not exposed to the weather conditions directly, we nonetheless required hot dip galvanizing in molten zinc baths, to ensure durability and strength for maximum protection of the main structural element. This is to avoid a potential risk of structural damages in the future, due to possible rust incurred by any future extreme weather conditions and condensation.
The universal beam with additional structural end elements on both sides was galvanized in the factory and assembled on site. However, the galvanised steel edge beam was an essential component of the construction of this newly-built house in Campbell Street Cambridge, which provides structural integrity and main support for such a unique and complicated project.
Photographs © Dusan Cucakovic
