
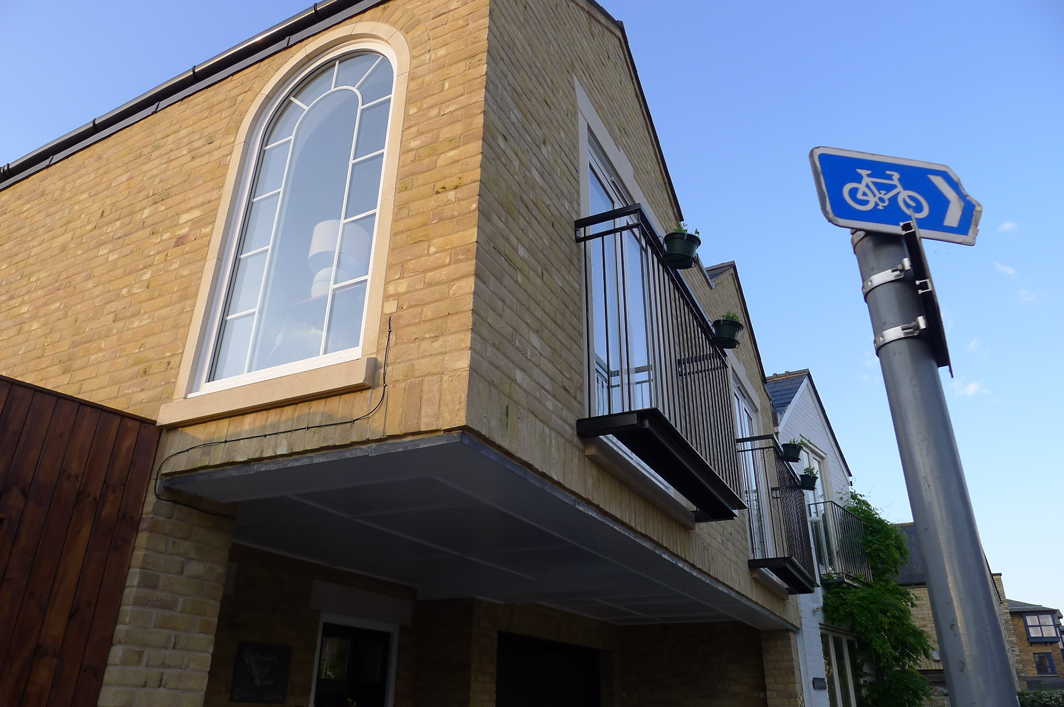


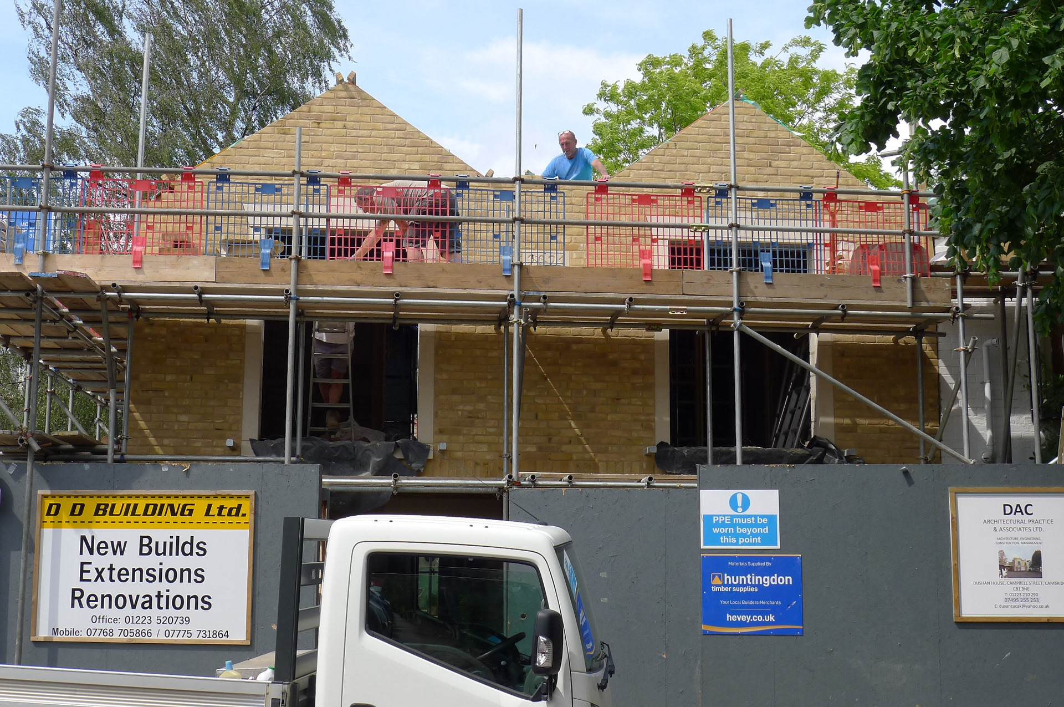




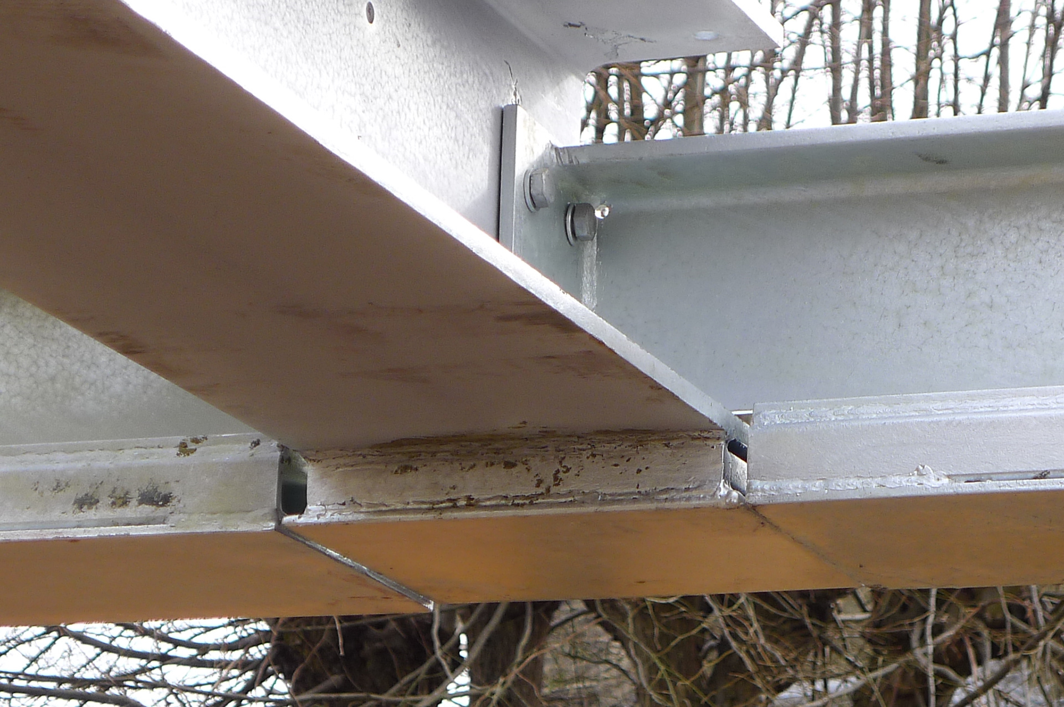


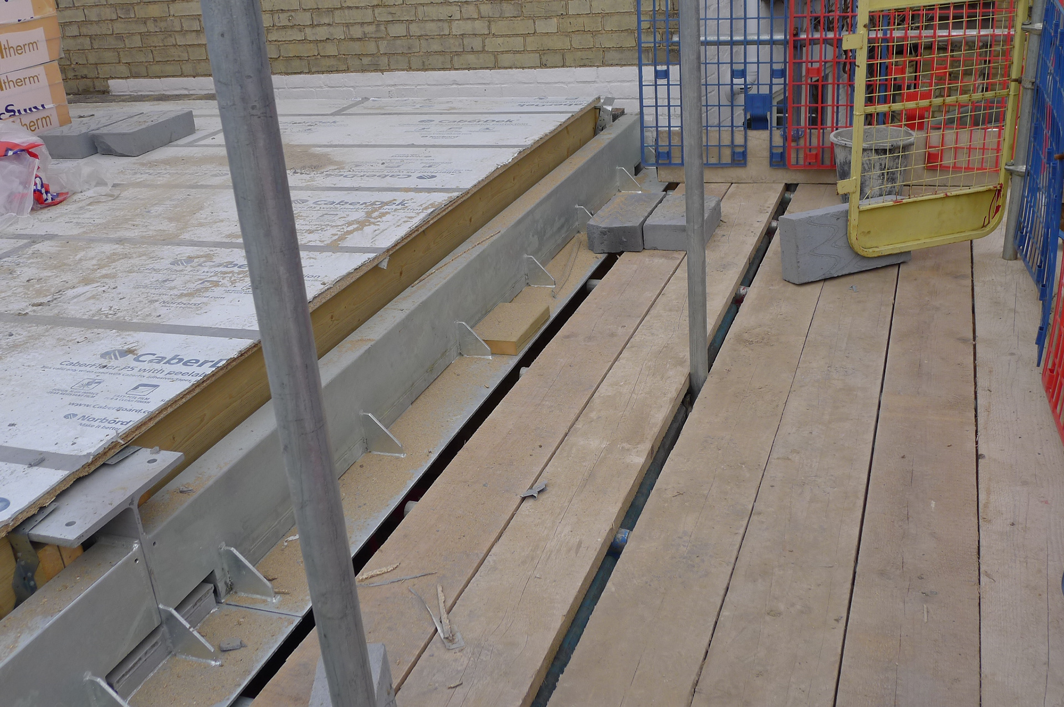

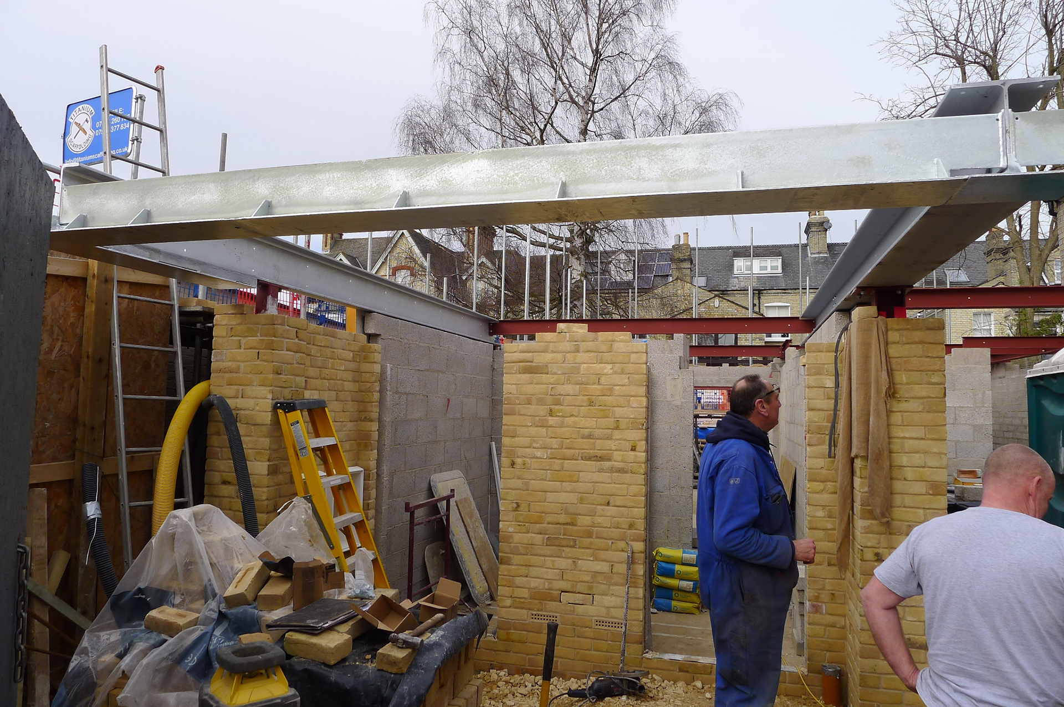




Erection of a new 3-bedroom house with lift and garage
Cambridge
DAC Architectural Practice and Associates Ltd has been involved in this project from inception to completion. After we secured planning approval, we completed the technical documentation. We also collaborated with the structural engineers Gawn & Associates Ltd, and the main contractor, DD Building Ltd.
We discovered our first hurdle after an initial ground investigation and had to introduce a pile system due to unsatisfactory ground quality. The building is designed to have a large 6.0 metre cantilever at the front and corner of the property, which required special structural design and consideration. The main part of the supporting structure - the cantilever - was not exposed directly to weather conditions but to thermal variations. This was recognised as a potential risk factor for future structural failure, mainly due to condensation. Therefore, we required the contractor to galvanize all structural elements in that area of the building, before assembling structural elements on site.
Hot dip galvanizing was organised by the main contractor DD Building at our request.Two ‘french’ balconies at the front façade were also hot dip galvanized in the factory together with their supporting structure. The balconies are painted black in the workshop after galvanizing and assembled on site with stainless-steel screws.
Photographs © Dusan Cucakovic
