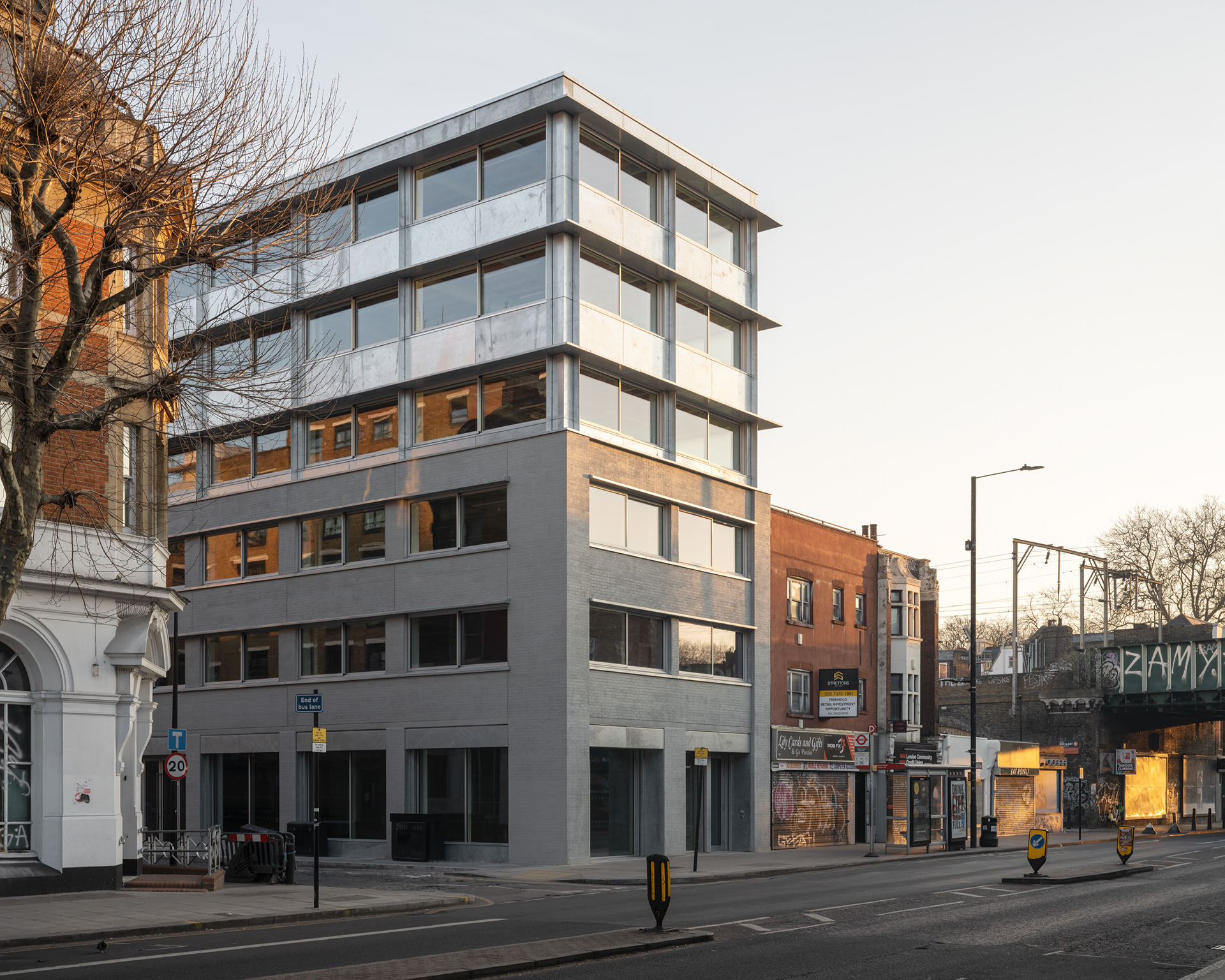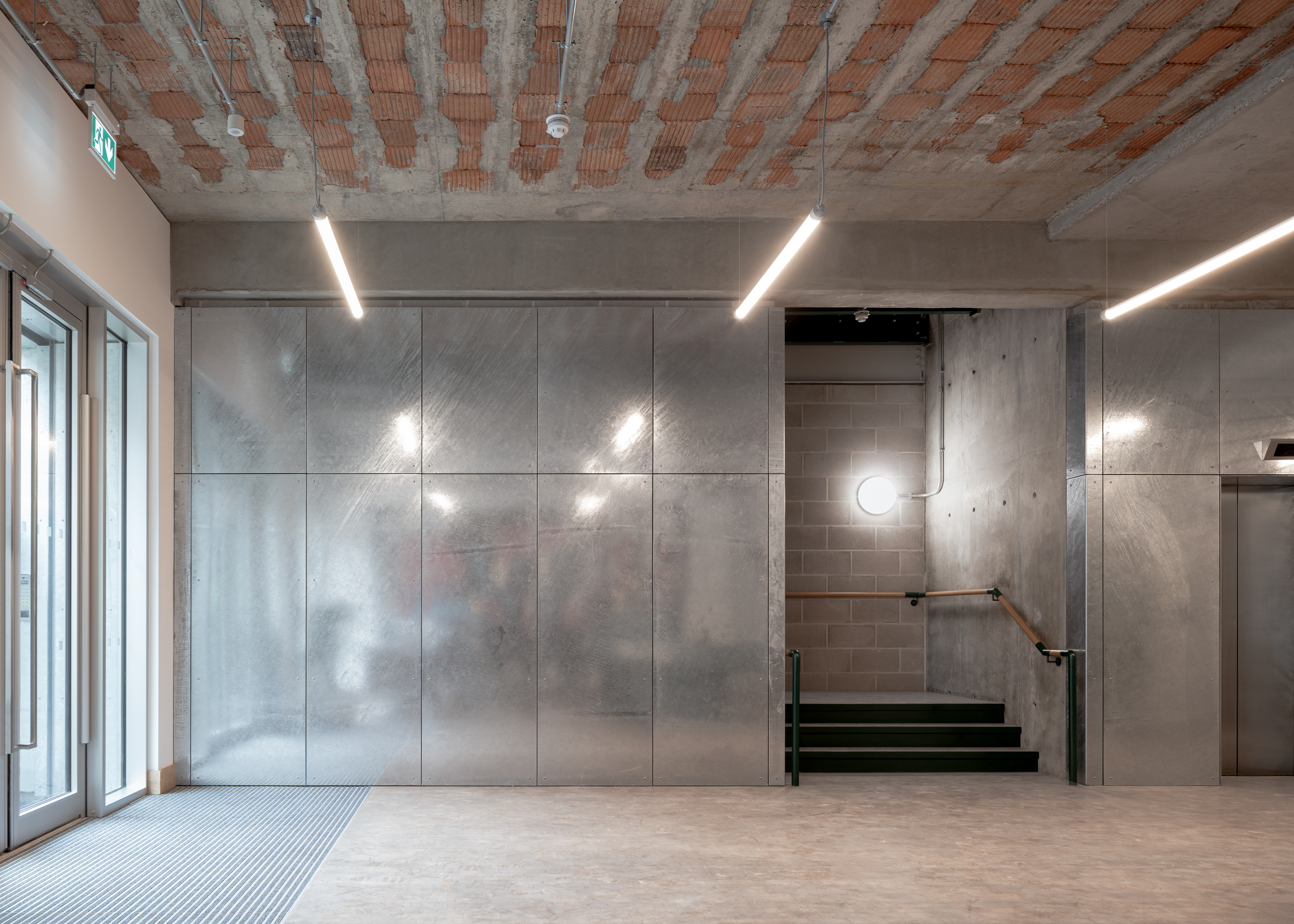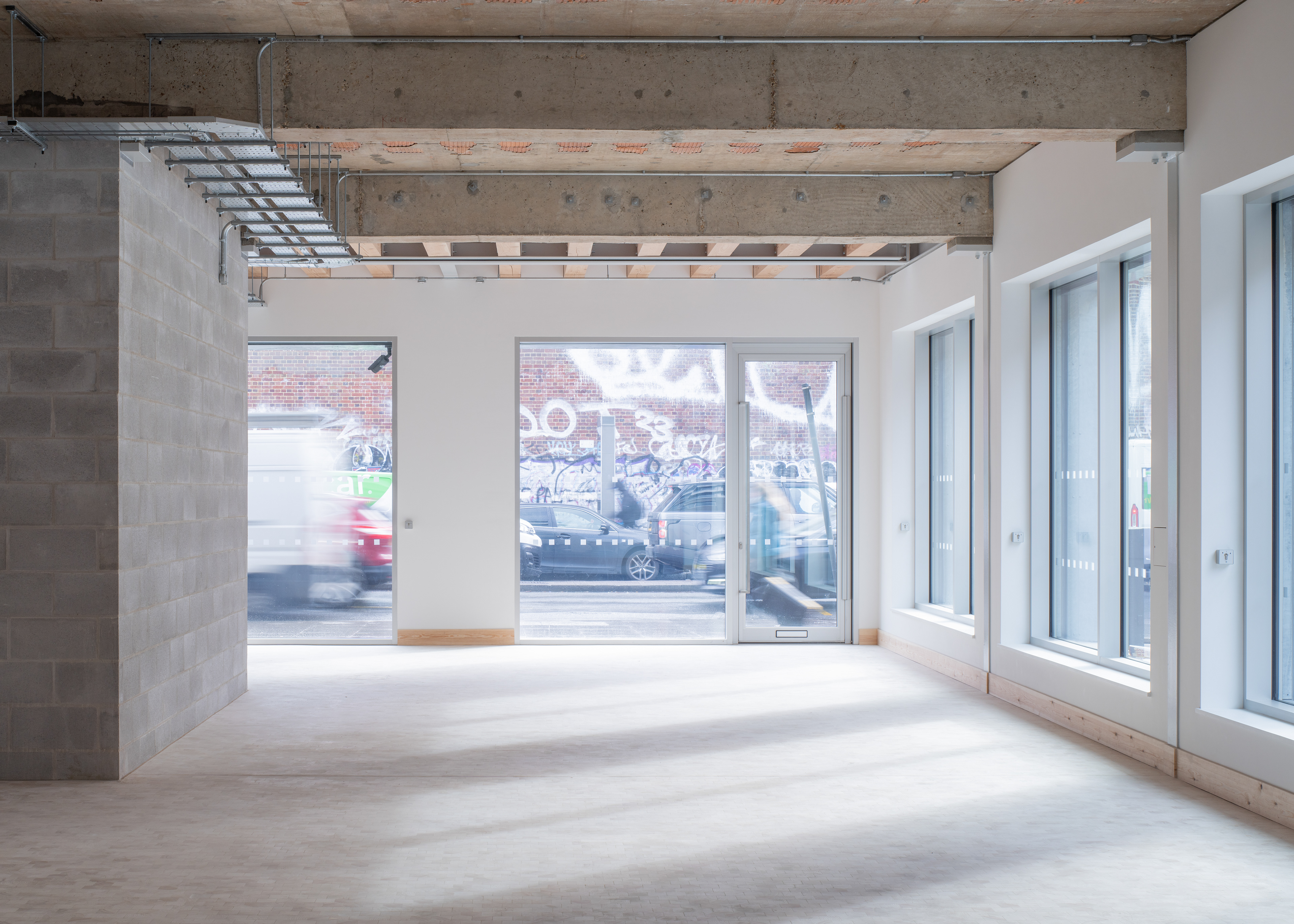











Bethnal Green Road
London
Quietly embedded in its vibrant East London setting, this deep retrofit offers a new lease of life to a former textile workshop once destined for demolition. Favouring strategic material retention over erasure, a lightweight galvanized steel and timber extension doubles the scale of the 1970s grey-brick building, rehabilitating the structure to prolong its operational life while enriching its civic presence on Bethnal Green Road.
Working within a long, narrow urban plot, and above the Central Line vent tunnel, we retained the entire concrete frame and foundations. These served as the starting point for the new structure of steel and solid Douglas fir, a material echo of the original concrete hollow-pot floors. This structural clarity helped minimise carbon, both through retention and through the use of timber as a low-carbon replacement.
The original building, once bricked up and inhospitable, now hosts around 2,200 sqm of creative, flexible workspace. It is a building redefined by its horizontality, generous daylight and robust material palette. A new hot dip galvanized steel façade — just 3mm thick yet pressed into substantial architectural detailing — creates deep reveals and extended horizontal fins. These elements provide passive solar shading and introduce rhythm and depth to the façade, enhancing thermal comfort and elevating the architectural expression.
The use of hot dip galvanized steel as a cladding material was chosen because of its ability to be both robust as well as create an intriguing aesthetic appearance. This was achieved through a rigorous research and prototyping process, with direct engagement with galvanizing plants to understand how the process of hot dip galvanizing could be controlled to achieve the desired precision of panel junctions.
To reach the desired material finish, each galvanizing test refined the base steel specification and optimised the pre-folded form of the panel, so that the finished result yielded long lasting corrosion protection and an elemental, sculptural like quality to the finished building. Newly galvanized steel appears initially bright and reflective, but slowly softens as the surface oxidises, increasing its atmospheric resistance over time and mellowing into its urban setting.
The building is now read as a cohesive whole — the tonal harmony between the existing grey bricks and the silvery tone of the galvanized cladding creates continuity, while the distinction between masonry base and lightweight top reinforces the clarity of the architectural idea. This strategy of addition rather than erasure gives the building a new elegance and gravity through the most sparing use of material.
Photographs © Johan Dehlin
